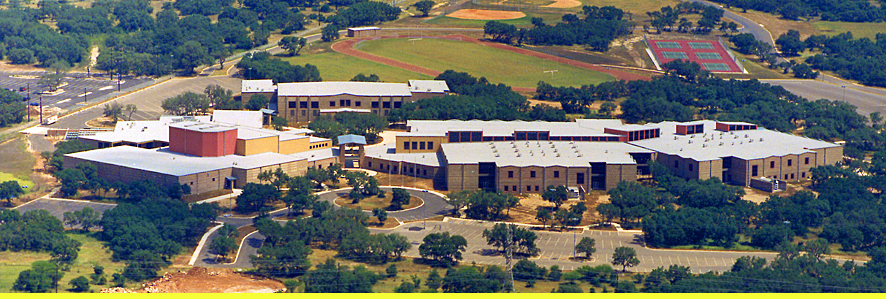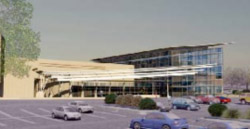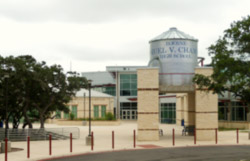
K-12 Educational Buildings
K-12 schools offer challenges for MEP systems designs, because many different functions must be supported – academics, the arts, athletics, vocational studies, and food service.
The teachers and educational administrators that work in and manage all of these spaces have demanding and important jobs. We’re committed to making things a little easier by creating building systems that provide comfort and security for each type of space so they can focus on their students.
Austin Independent School District -
Gus Garcia Middle School
New two-level middle school with a three-star Austin Energy Green Building rating that includes: classrooms, science rooms, computer rooms, an arts room, a trades room, a full kitchen and cafeteria, a gymnasium, library, administration wing and Fine Arts.
Project Architect: Pfluger Associates, Austin, Texas
Total GSF Building: 164,000 gsf
Project Cost: $26,900,000
Our work on the project included:
- 668-ton cooling capacity chilled water system
- 214,745 cfm total air system
- 2,000,000 mbh boiler capacity
- Two electrical services: 1600 A, 480/277V for the chiller yard and 3000 A, 480/277V for the building
- Analog addressable fire alarm system
Comal Independent School District -
Smithson Valley High School
New high school in Spring Branch, Texas committed to the study of criminal justice, business, dance, and culinary arts.
Project Architect: SHW Group, San Antonio, Texas
Total GSF Building: 269,453 gsf
Project Cost: $44,200,000
Our work on the project included:
- 380-ton cooling in the new addition
- Two new 500-ton magnetic bearing chillers and new pumps in central plant
- Four pipe CHW/HW system
- Energy wheels incorporated into equipment with large outside air requirements
- New 480/277V, 2000 A service for Theatre and Gymnasium
- New aerial electrical service provided for Press Box and Field House
Boerne Independent School District -
Champion High School
New 300,000 square foot high school in Boerne, Texas with dedicated fine arts, athletic and vocational arts areas.
Project Architect: Pfluger Associates, San Antonio, Texas/OCO Architects, San Antonio, Texas (a Joint Venture)
Total GSF Building: 300,000 gsf
Project Cost: $50,000,000
Our work on the project included:
- 475-ton of rooftop mounted VAV air handlers with energy recovery units
- Variable volume boxes for individual room control
- Separate 200-ton four-pipe chilled/heating water system with separate AHUs for Cafeteria, Fine Arts, and Auditorium
- Three separate 480/277V electric services: one 3000 A to serve Academic and Fine Arts Building, and two 800 A for the Athletic Fields Complex and Vocational Arts Ranch
Additional K-12 Experience Includes:
- AISD - Clint Small Middle School - Austin, Texas
- AISD - Charles Akins High School - Austin, Texas
- AISD - McCallum High School Renovations and Theater - Austin, Texas
- AISD - Lanier High School Addition - Austin, Texas
- AISD - Travis High School Renovations - Austin, Texas
- AISD - Gorzycki Middle School - Austin, Texas
- Eanes ISD - Westlake High School Additions - Westlake, Texas
- Eanes ISD - 9th Grade Center - Westlake, Texas
- Lake Travis ISD - Junior High - Lake Travis, Texas
- LaJoya ISD Performing Arts School - LaJoya, Texas
- RRISD - Cedar Valley Middle School - Round Rock, Texas
- La Grange ISD - High School Renovations - La Grange, Texas
- Leander ISD - Giddens Elementary - Leander, Texas
- Harlandale ISD - Memorial Stadium Lighting - Harlandale, Texas
- St. Stephens Fine Arts Facility - Austin, Texas
- Kiker Elementary School - Austin, Texas
- Palacios ISD New Schools - Palacios, Texas
- Beeville ISD - New Junior High School - Beeville, Texas
- Taylor ISD - New Taylor High School - Taylor, Texas
- San Marcos CISD - San Marcos High School - San Marcos, Texas
- Northeast ISD - Reagan High School - San Antonio, Texas
- Regents School of Austin - Austin, Texas



